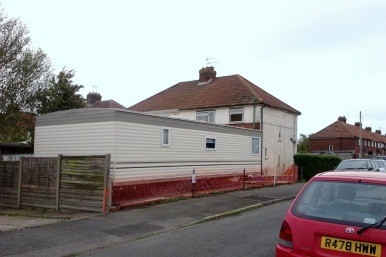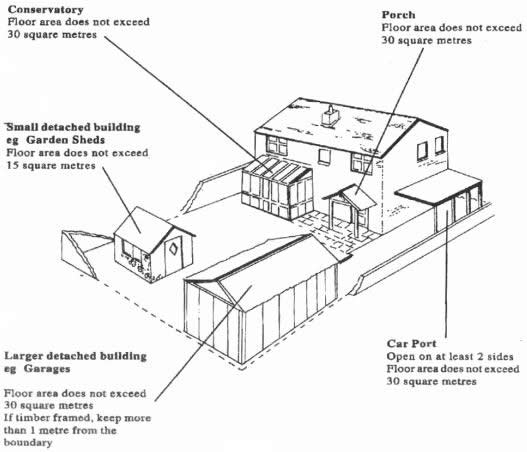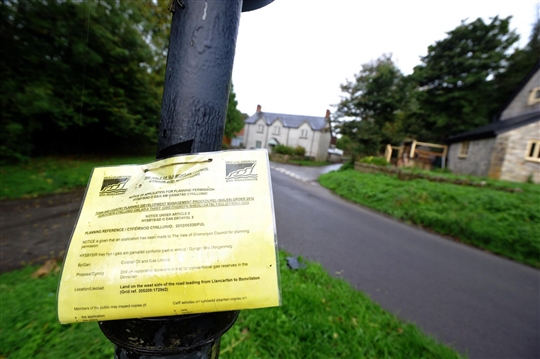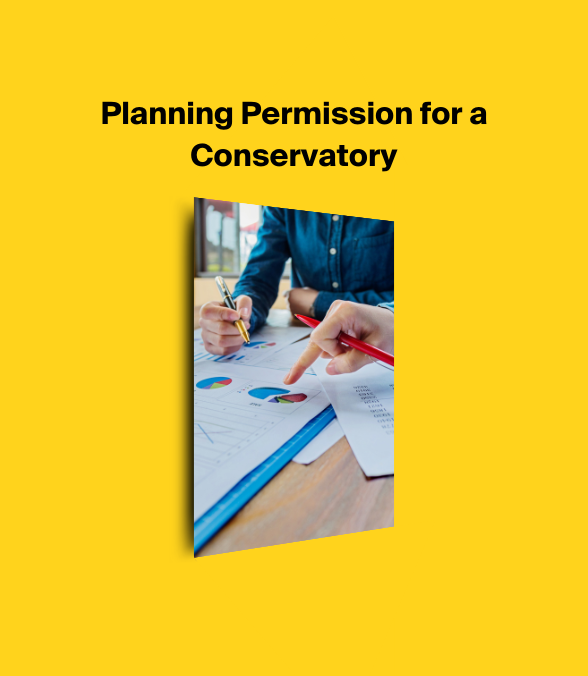If you're considering extending your property either with an extension or conservatory, obtaining planning permission or abiding by local building regulations can put a spanner in the works before they have even begun.
Confused about whether your dream conservatory requires planning permission? Navigating planning permission for a conservatory doesn’t have to be complicated.
This guide cuts through the complexity, giving you concise information on when planning permission is necessary and how to go about securing it for your planning permission conservatory. Stay informed and build with confidence.
Planning Permission for a Conservatory Overview
- Planning permission for a conservatory may not be required if certain size, location, and design conditions are met, such as a conservatory not extending more than eight meters from the rear wall for a detached house or six meters for semi-detached houses.
- Building regulations set standards for safety and comfort, exempting conservatories that are at ground level, smaller than 30 square meters in floor area, thermally separated, and have external quality doors or windows from the home.
- Failing to obtain the necessary planning permission can result in enforcement actions such as demolition orders or financial penalties, and complications when selling the property, emphasising the importance of compliance with planning requirements.
Understanding Conservatory Planning Permission
Imagine designing a beautiful conservatory, only to realise that you need planning permission and your design doesn’t comply with local regulations.
A thorough understanding of conservatory planning permission can prevent potential issues and promote a seamless construction process. But when exactly do you need planning permission for a conservatory?
Well, it’s not always necessary.
For instance, conservatories and extensions as permitted developments typically don’t require planning permission, provided they adhere to certain limits and conditions. Nonetheless, verifying the need for planning permission before starting the building phase of your conservatory is recommended.
This will save you from the hassle of making adjustments later, ensuring your conservatory covers all legal bases right from the get-go.
Read our guide - How much does a conservatory cost?
Key Factors Affecting Conservatory Planning Permission
Whether you need planning permission for your conservatory hinges on several factors, including the size, location, and design of the structure. Examining these factors can aid in effectively navigating the planning permission process.
Size Constraints
One might think that a larger conservatory equals a better conservatory.
But, when it comes to planning permission, size matters, and bigger isn’t necessarily better. What is the maximum size for a conservatory that doesn’t require planning permission? Can you build a larger conservatory with permit?
The rules state that a conservatory extends backward from the rear wall by up to eight meters for a detached house and six meters for semi-detached houses without requiring planning permission.
Side extensions, such as conservatories, are permitted without planning permission provided they meet certain conditions, like not extending more than half the width of the original house and not being more than a single storey or over four meters in height.
This provides an opportunity to expand your living space without the need for planning permission.
Location Restrictions
While size is a key consideration, the location of your conservatory also plays a pivotal role in determining whether you need planning permission. So where can you build a conservatory without planning permission?
It is advisable to ensure that a conservatory is not located nearer to a public road or footpath than the main residence, especially when it is situated at the front or side of the property.
This can help maintain privacy and security for the homeowners. Side conservatories must be a single storey with a maximum height of four metres and a width not exceeding half that of the original house.
Furthermore, in densely populated areas with many nearby properties, the conservatory should follow the best practice guideline of less than three metres in height and covering less than 50% of the area around the property to avoid needing planning permission.
Therefore, deliberate positioning of your conservatory is crucial.
Design Considerations
Beyond size and location, the design of your conservatory can affect whether you need planning permission. So, what design considerations should you keep in mind?
Firstly, the maximum ridge height of a conservatory should not exceed the height of the eaves of the existing house’s roof to prevent the need for planning permission. Additionally, if your design includes balconies, raised platforms, or verandas, you will need to obtain planning permission.
The design of your conservatory should also be in harmony with the original structure, which is why there is a range of different types of conservatories to choose from for your home.
For instance, for a conservatory with a roof pitch higher than one storey, it must be consistent with the house’s existing tiled roof pitch. So, while you’re crafting your dream conservatory design, remember to keep these points in mind!
Permitted Development Rights and Conservatories
Along with understanding key factors influencing conservatory planning permission, getting acquainted with ‘permitted development rights’ is equally important. So, what are these rights, and how do they apply to conservatories?
Permitted development rights allow homeowners to build conservatories without planning permission if specific conditions regarding the size and location relative to the original house are met. For instance, conservatories must:
- Not exceed 4 meters in height, or 3 meters if within 2 meters of a boundary
- Not be forward of the original house’s front or side that faces onto a road
- Not extend beyond half the width of the house
Be aware, though, that these rights do not provide a universal assurance. Properties may have their permitted development rights removed, which necessitates obtaining planning permission for any conservatory.
Thus, understanding your property’s permitted development rights is a crucial step in navigating the planning permission process.
Building Regulations for Conservatories
Parallel to understanding planning permissions, one must not ignore the building regulations. But what are these regulations, and how do they apply to conservatories?
Building regulations are a set of standards focused on the safety and comfort of the construction. To comply with these regulations, conservatories must:
- Be constructed at ground level
- Not exceed 30 square meters in floor area
- Be thermally separated from the house
- Have an external quality door or window separating them from the home
However, exemptions from these regulations exist for conservatories that meet specific criteria.
Nonetheless, building regulations approval is required in cases where a conservatory exceeds 30 square meters, is not at ground level, or when new structural openings are created between the conservatory and the house.
Hence, understanding building regulations is a critical aspect of ensuring a smooth and legal conservatory construction process.
Applying for Conservatory Planning Permission
You’ve understood the importance of planning permission, the factors affecting it, and building regulations. Next, we’ll examine the actual procedure for applying for conservatory planning permission.
To kick-start the process, homeowners can either get the conservatory company to handle it or contact the local authority’s planning department with project details.
Applications are typically submitted to the local planning authority, often completed online through the Planning Portal. Supporting documentation, including a location plan, site plan, ownership certificate, agricultural holdings certificate, and the application fee, will need to be provided.
The decision on the application is usually made within eight weeks, though complex cases can extend up to 13 weeks.
Although the task may seem daunting at first, if you are equipped with the right knowledge and preparation, the application for conservatory planning permission can be quite straightforward.
Consequences of Ignoring Planning Permission
Though navigating the planning permission process may seem burdensome, comprehending the potential repercussions of neglecting these requirements is crucial. So, what can happen if you don’t obtain the necessary planning permission?
Local authorities can take the following actions if you build a conservatory without planning permission:
- Issue enforcement notices
- Issue demolition orders
- Order you to demolish the conservatory at your own expense
- Impose financial penalties
It is important to obtain the necessary planning permission before building a conservatory to avoid these consequences.
Furthermore, selling a property can become complicated if an existing conservatory lacks the correct planning permission and regulations approval, potentially causing the sale to fall through.
So, while it might seem tempting to skip the planning permission process, the potential consequences are simply not worth the risk!
Special Cases: Listed Buildings and Designated Land
Though we’ve discussed the general planning permission rules, certain special cases warrant additional scrutiny. Let’s delve into the specific requirements for listed buildings and designated land.
Listed buildings and designated lands, such as:
- Conservation Areas
- National Parks
- Areas of Outstanding Natural Beauty
- World Heritage Sites
Listed buildings are subject to stricter planning permission requirements. Listed Building Consent is a specific type of approval required for any building work, including the addition of conservatories, to a listed building.
It is also important to note that permitted development rights do not apply in many designated lands, and properties with these rights removed will need planning permission for conservatories.
Thus, if your property falls into these categories, it’s crucial to familiarise yourself with the additional regulations and requirements.
Neighbour Consultation Scheme and Its Impact on Conservatory Planning Permission
The planning permission process also entails taking your neighbours into consideration. This is where the Neighbour Consultation Scheme comes into play. But what is this scheme, and how does it impact conservatory planning permission?
The Neighbour Consultation Scheme is a provision that allows adjoining neighbours to be formally informed and given the opportunity to raise concerns or objections about the development of a conservatory.
Under the scheme, homeowners are required to notify the council of their intention to build a conservatory, following which the local authority informs neighbours, providing them a chance to review and raise concerns that the council considers.
Therefore, even if planning permission is not required, consulting with neighbours can prevent or resolve disputes, which is particularly important for semi-detached properties where extensions can impact the neighbouring property regarding light obstruction or privacy. Hence, taking your neighbours into account is a crucial part of the planning permission process.
Seeking Professional Help for Your Conservatory Planning Permission Process
Given the complexities of planning permissions and building regulations, professional assistance might be a viable option. But is it worth it? Architects provide professional guidance on conservatory design, help with obtaining building regulations approval, and ensure your conservatory complements your existing home.
Their knowledge of materials and design can bring creative possibilities to your conservatory project, while also navigating planning permission and development constraints.
Therefore, hiring an architect or seeking help from a specialised service can be a smart move to ensure a smooth and compliant conservatory construction process.
Summary
Navigating the conservatory planning permission process might seem daunting, but armed with the right knowledge, you can ensure a smooth construction process and adherence to local regulations.
Remember, each conservatory is unique and requires careful consideration of size, location, and design. While permitted development rights can allow for some conservatories to be built without planning permission, it’s crucial to understand when these apply and when they don’t.
Also, don’t forget to take into account building regulations, the Neighbour Consultation Scheme, and special cases like listed buildings and designated land. While it might be tempting to skip the planning permission process, the potential consequences are simply not worth the risk.
If in doubt, seeking professional help can ensure your conservatory project is compliant and stress-free.
Planning Permission vs. Building Regulations:
Formal permission from a local planning authority is needed for the construction of a new building and extensive changes to existing buildings.
The planning system was put in place to monitor and control the development of inappropriate buildings and the effects they will have on the existing and surrounding homes and the neighbourhood as a whole.

Building regulations, on the other hand, set the standards for the safety and health of people in and about the new construction.
They also define how the building must be maintained regarding things like thermal efficiency, fuel and power.
Planning Permission for a Conservatory:
A conservatory is classified as a permitted development, and providing that you follow the outlined limitations and conditions, you may not require planning permission.
The company you use should advise you of these and work towards them:
• No more than 50% of the existing property is to be covered.
• No raised platforms, balconies or verandas are permitted.
• It cannot be higher than the highest part of the existing roof.
• 4 metres high is the maximum height.
• If adding to the rear of a single-story property, the conservatory must not extend beyond 3 metres of the existing wall if an attached house, or 4 metres if detached.
• It cannot obstruct or front a public road.
• If your property is a listed building, then Listed Building Consent may be required.
If the design for your new conservatory does not comply with the above you will need to apply to your local authority and submit an application for permission.
Failing to comply with the restriction and not applying for the necessary permissions can result in being fined £5,000 and the demolition of your new conservatory.
Building Regulations for a Conservatory:
For conservatories, building regulations are generally exempt if the following apply:
• The conservatory is separated from the main building by an external wall, windows or doors.
• It is to be built at ground level no more than 30 metres on the floor.
• It uses a separate temperature control and independent heating system.
• All windows and electric comply with the existing building regulations.

Another thing to note is that it's advisable not to construct an outbuilding that will restrict ladder access to any windows in the roof or loft, particularly if they are to be used as fire escapes.
When looking into the construction of a conservatory you need to consider the energy efficiency of your windows and doors.
If you're not sure what doors to have, speak to your contractor and they will be able to advise you what you need.
We have a range of doors that can be fitted to conservatories, take a look at the many designs and options.
Frequently Asked Questions
How big can I have a conservatory without planning permission?
You can build a conservatory without planning permission if it is a maximum height of 4m high or 3m high (if within 2m of a boundary) and does not cover more than half the garden. The roof ridge or top point should not be higher than the eaves of the property's roof.
Can I put a conservatory on the council house without planning?
In most cases, building a conservatory as a "permitted development" allows you to build without applying for planning permission as long as your plans meet all requirements. However, building regulation approval is still required for the work.
Keep in mind that you may need planning permission if the conservatory covers more than 50% of the land around the original house or if it extends beyond the front or side of the original house facing a road.
Can my Neighbour stop me from building a conservatory?
Yes, you can build a conservatory close to the boundary with written permission from your neighbour, but you must notify the affected neighbour in writing at least two months before construction.
What is the 4-year rule for a conservatory?
The 4-year rule for conservatory planning permission allows homeowners to extend their homes without needing planning permission, provided certain criteria are met.
Do all conservatories require planning permission?
Not all conservatories require planning permission; the need depends on factors such as size, location, and design. It's advisable to confirm with the local planning authority beforehand.
How are the Applications Decided?
When the application is submitted your local authority will make a decision based on “material considerations”, these include (but are not limited to):
• Loss of Privacy
• Loss of light or overshadowing
• Parking disruptions
• Highway Safety
• Traffic
• Noise
• Any impact on listed buildings or Conservation Areas
• Layout and density of the construction
• Design, appearance and materials to be used
• Policy set out by Government
• Disability Access
• Future proposals for the surrounding area
• Previous planning decisions
• Disruption to nature
Although neighbours and parish councils will be consulted and invited to comment, only objections based on material considerations are used in the decision.
If no objections are made by neighbours, officers will recommend approval and usually grant planning permission to the householder.
However, if objections are made and the application is called to the committee by a local councillor, the decision will be based on a majority vote by the local planning committee.
At said meeting, you will be asked to attend and address the committee in a maximum time limited of 3 minutes.
How long will the Process Take?
Local authorities have a 10-12 week time frame to determine the outcome of a planning application. This is after the planning department has checked that all of the relevant information has been supplied along with the correct fee.

The process involved is the reason for the 10-12 week turnaround. A “Public Consultation” process takes 3-8 weeks and starts with a sign being posted outside of the address of the proposed development and any neighbours that may be directly affected will be notified in writing.
Should they wish neighbours can attend a meeting to view the proposed plans and make any comments.
What if the Application is refused?
Around 75 per cent of applications in England are granted.
If, for any reason, the application is refused, you can amend and resubmit it once you have dealt with the reasons for refusal.
However, if you think it has been unfairly refused, you can make an appeal to the planning inspectorate – an estimated 40 per cent of appeals are granted.
How long does the Planning Permission Last?
If your application is approved, you are generally given a 3-year acceptance.
This means that the work must be started within that time or you will have to reapply.
What can you build in a Conservatory?
Once you have planning permission for a brand-new conservatory, there are a few different things you can add to it to make it best suited to you.
Firstly, you may want to add some type patio doors to them so you have easy access to the outside.
Another more modern addition to conservatories that are getting more and more common are roof lanterns.
The cost of roof lanterns can vary depending on the material used and the size that you need them, but they are an excellent way to provide natural light to your conservatory, so you won't have to use as much energy or increase your bills.









