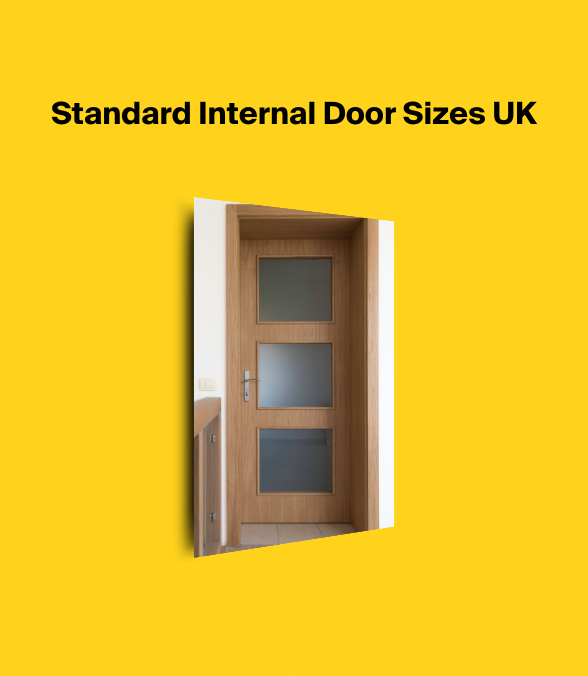Standard Internal Door Sizes are in the UK for Height & Width
Are you looking to replace your internal doors or install new ones in your home?
Understanding the standard internal door sizes in the UK and non-standard sizing options is essential to ensure a perfect fit and a seamless installation.
You may never have considered it until it is time to replace an internal door.
Internal door dimensions can vary, and knowing the differences between metric and imperial sizing systems will save you time and frustration.
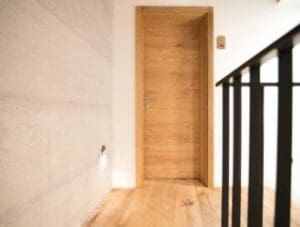
Our experts at Value Doors have explored various aspects of standard internal door sizes in the UK.
These include door heights and widths, door thickness, fire door standards, and accessibility requirements.
Now let’s dive in and learn how to choose the right door size for your unique needs.
Standard Internal Door Size Quick Guide
- Measuring up? Understanding UK Internal Door Sizes is essential for proper fit and specialised requirements.
- Standards! - The standard internal door heights in England & Wales are 1981mm (6’ 6”) and 2040mm (6’ 8”) in Scotland, with widths of 762/838mm (30”/33”). Metric sizes are increasingly popular.
- Sizing and regulations—Fire doors must meet specific regulations, have an increased thickness of 45 mm, include additional components for fire rating, and require proper installation and maintenance to inhibit the spread of fire and smoke.
UK Internal Door Sizes Overview
If you look down your street, no house is exactly the same, and therefore internal door sizes in the UK can vary, with differences in both height and width of door frames.
Understanding standard door dimensions is key when buying or replacing doors in your home to guarantee a proper fit and avoid installation issues.
The most common standard UK door size is 762mm x 1981mm, but other sizes are available to accommodate specific requirements, such as wheelchair access or limited wall space.
When considering these factors, it’s essential to also consider the common door frame width.
We’ll further explore standard internal door sizes, which include variations in height and width, as well as metric and imperial sizing systems.
Standard Internal Door Heights
The average standard internal door height in England and Wales is 1981mm (6’ 6”), while in Scotland, it is slightly taller at 2040mm (6 feet 8 inches).
This difference in door height is due to the use of metric measurements in Scotland, which results in a slightly taller door.
In addition to the standard door sizes, smaller door options are available for limited wall space or specific design requirements. The most common dimensions for smaller doors are 1981 x 610 x 35mm or 1981 x 686 x 35mm.
For mobility accessibility and wheelchair access, a wider door, typically 1981 x 838 x 35mm, is advisable.
Remember, certain manufacturers, like Deanta doors, permit their doors to be safely reduced by up to 32mm, removing 16mm from each side.
Always refer to the manufacturer’s guidelines before attempting to reduce a door’s size.
Standard Internal Door Widths
The typical door width in the UK is 762mm (30”), whereas doors in Scotland are slightly narrower at 726mm (2 feet 4 and a half inches).
This difference in door width is due to the use of metric measurements in Scotland. The most frequently purchased door widths in the UK are 762mm (30”) and 838mm (33”).
When it comes to accessibility requirements, a door width of 838mm (33”) is necessary to meet disability access standards.
In situations where space is restricted, a smaller door size can be used. The typical size for such a door is 1981 x 610 x 35mm, which is narrower than the standard door width.
It is important to note that other standard timber doors allow an allowance of up to 8mm from each side, resulting in a total reduction of 16mm (8mm from each side) on all four sides of the door.
Always consult the manufacturer’s guidelines when considering reducing the size of a door.
Metric vs Imperial Door Sizing
If you are over the age of 40, then you may still be a bit old school and prefer your feet and inches.
In the UK, both metric and imperial door sizing systems are used, with metric sizes becoming increasingly popular, particularly in Scotland and Europe.
The primary distinction between standard UK and metric door sizes lies in the increased door height of 2040mm and door thickness of 40mm for metric-sized internal doors.
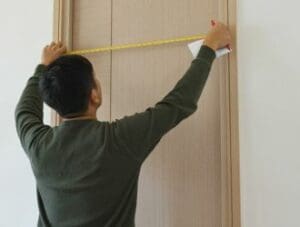
We’ll further examine the distinctions between metric and imperial door sizes in the following two subsections.
Metric Internal Door Sizes
For the younger generation, metric door sizes are typically used in Scotland and Europe, with common sizes being:
| Standard Metric Sizes | |
| 562mm x 2040mm | |
| 626mm x 2040mm | |
| 726mm x 2040mm | |
| 826mm x 2040mm | |
| 926mm x 2040mm |
These metric-sized internal doors have an increased height of 2040mm and a door thickness of 40mm, making them slightly taller and thicker than their standard UK counterparts.
With the rising popularity of metric door sizes, it’s key to be conscious of these differences when buying or replacing a home’s internal doors.
It is worth noting that metric door sizes are not only used in Scotland and Europe but are also becoming more prevalent in England and Wales.
This is due to the growing trend towards using metric measurements in construction and design, as well as the increased availability of metric-sized doors in the market.
Imperial Internal Door Sizes
For the oldies, Imperial door sizes, on the other hand, are the standard door sizes commonly used in England and Wales. The three standard imperial door sizes are 2’6”, 2’9”, and 3’.
Other imperial door sizes, such as 2’3” and 2’0”, are also available for specific design requirements or limited wall spaces.
Considering both metric and imperial door sizes when choosing internal doors for your home will guarantee a correct fit for your door frames and meet any accessibility needs.
Always consult the manufacturer’s guidelines when considering reducing a door's size, and remember that the use of metric and imperial door sizes varies between regions in the UK.
Internal Door Thickness and Fire Door Standards
In addition to height and width, door thickness is another important aspect to consider when selecting internal doors.
Standard door thickness in the UK is generally 35mm, while fire doors have an increased thickness of 45mm.
Fire doors are designed to provide additional protection in the event of a fire, and their increased thickness helps to slow the spread of flames and smoke.
The following subsections will detail standard door thickness and fire door requirements.
Standard Door Thickness
The standard thickness of internal doors in the UK is usually between 35mm and 54mm. This thickness is suitable for most residential applications and provides adequate stability and insulation.
However, in certain situations, such as with fire doors or in areas with specific building regulations, a thicker door may be required.
Fire Door Requirements
Fire doors in the UK must meet specific regulations and standards to be certified for use. The primary distinction between a standard door and a fire door is the increased door thickness of 45mm.
In addition to their increased thickness, fire doors also incorporate additional components in the core of the door to enhance their fire rating.
Typical fire door dimensions in the UK are 1981 x 686 x 44mm. The other popular size is 2032 x 813 x 44mm.
Correct installation and maintenance of fire doors are vital as they play a pivotal role in inhibiting the spread of fire and smoke within a building.
When considering the installation of fire doors in your home, always consult the manufacturer’s guidelines and local building regulations.
Measuring and Fitting Internal Doors
Getting an internal door too big or too small can be a nightmare, so accurate measurement and fitting of your internal doors are vital for functional efficiency and aesthetic appeal.
Here, we’ll guide you on measuring replacement doors and installing new ones, with tips for a perfect fit and how to sidestep common issues.
Measuring for Replacement Doors
When sizing for a replacement internal door, remember to measure the inside of the door frame, not the door leaf.
To determine the door width, measure from left to right at the top, middle, and bottom of the frame, and use the widest measurement. The same principle applies when measuring thickness.
Measure the inside of the vertical side of the frame to determine the door height. Use the longest length for this measurement.
Accuracy is crucial when measuring for replacement doors, as even small discrepancies can result in a poor fit.

If you're buying multiple doors for one house, make sure to measure each opening individually, as the openings may vary.
Installing New Doors
When it comes to fitting new internal doors, the following steps should be taken:
- Determine if a new frame is required or if the door can fit into an existing frame.
- Attach the door hinges onto the frame.
- Install a door handle and tubular latch.
- Hang the door by inserting the hinge pins and securing them in place.
- Ensure the door opens and closes smoothly.
- If necessary, use wood shims to guarantee the door is level and plumb.
- Add any additional hardware, such as a lock or latch.
- Seal any gaps around the door with caulk or minimal expanding foam.
It’s crucial to confirm the door is correctly installed and adjusted for a seamless fit. Even doors that are an exact fit may need to be altered slightly to accommodate the individual characteristics of your door frame.
Custom and Non-Standard Internal Door Sizes
In some cases, standard internal door sizes may not suit your specific requirements. This can be due to unique door frame sizes or design preferences.
Here, we’ll explore options for bespoke and non-standard door sizes, including custom-made doors and how to trim and adjust doors to fit non-standard frames.
Bespoke Internal Door Options
Custom-made internal doors are doors manufactured to fit a specific door frame size. They are typically created to order and can be customised to meet the customer’s exact requirements.
The advantages of having custom-made internal doors include a perfect fit, heightened security, and enhanced aesthetics.
Ordering custom-made internal doors requires precise measurement of the door frame, consideration of the door style and material, and compliance with all safety regulations.
To achieve the best results, work with a reputable door manufacturer or supplier that specialises in bespoke doors.
Trimming and Adjusting Doors
If a custom-made door is not a feasible option, then don't worry, as planing the bottom of the door or trimming and adjusting standard-sized doors to fit non-standard frames is another solution. This involves:
- Trimming and adjusting the door to make it fit properly within the frame.
- Using a saw or plane to gently remove the unnecessary material from the door.
- Adherence to specific guidelines is paramount when reducing a door’s size to maintain its stability.
Once the door has been trimmed and adjusted, place it back in the frame and make any necessary adjustments to ensure it fits correctly. This process should be repeated until the door fits perfectly within the frame.
Internal Double Door and French Door Sizing
While double doors and French doors can elevate the elegance and style of your home, understanding their sizing requirements is pivotal.
In this section, we will explain the sizing considerations for internal double doors and French doors and provide guidance on measuring and fitting them.
To measure for double doors, you need to measure the width of the opening and the height of
Measuring for Double Doors
When you measure for double doors, it is essential to take the opening size and divide the width by two, allowing for the frame and a margin of 2-3mm on each side for fitting adjustments.
The same principle applies when measuring French doors. Accurate measurements are crucial to ensure that the doors fit properly and function smoothly.
If you are unsure about the measurements or the installation process, consult with a knowledgeable joiner to ensure that your double doors are properly fitted.
This will help you avoid any issues and ensure that your doors look their best.
French Door Sizes
Standard sizes for internal French doors can vary, with the standard internal door size thickness being 35mm or 40mm for internal doors and 44mm for external French doors.
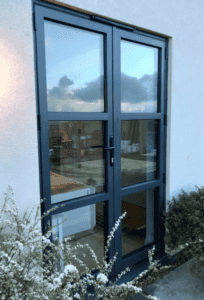
When opting for French doors, consider the door dimensions relative to the available space and any accessibility requirements.
Always consult the manufacturer’s guidelines and local building regulations when considering the installation of French doors in your home.
UK Building Regulations and Accessibility
UK building regulations stipulate specific requirements for door sizes and accessibility to guarantee safety and accessibility for all users.
Here, we’ll discuss the minimum door width requirements as per building regulations and accessibility considerations for internal doors, including wheelchair access.
Door Width Regulations
According to the UK building regulations, the minimum clear opening width for internal doorways should be 750mm when approached from a corridor of 900mm.
This requirement ensures that there is sufficient space for people to move through doorways easily and safely.
Considering these regulations when choosing internal doors for your home is critical, as non-compliance may lead to expensive modifications or penalties.
Accessibility and Wheelchair Access
In addition to the minimum width requirements set out in the building regulations, there are also specific accessibility requirements for internal doors to ensure that they are suitable for wheelchair users.
The minimum clear opening width for internal doorways should be 900mm when approached from a corridor of 1000mm, allowing for wheelchair access.
Doors should be accessible for wheelchair users. The dimensions for such doors are 1981 x 838 x 35mm.
When selecting internal doors, it is important to consider these accessibility requirements to ensure that your home is suitable for all users.
Internal Door Size Conversion Chart
To make sure you get the exact size of interior doors for your home, we have provided a door size conversion chart that includes both metric and imperial measurements.
This chart can help you easily convert common internal door sizes between millimetres, inches, and feet and inches, ensuring that you select the appropriate door size for your home.
This conversion chart aids in choosing the right door size, whether working with metric or imperial measurements.
| Standard Metric Sizes | Standard Imperial Sizes |
| 562mm x 2040mm | 22.13 x 80.31 Inches |
| 626mm x 2040mm | 24.65 x 80.31 Inches |
| 726mm x 2040mm | 28.58 x 80.31 Inches |
| 826mm x 2040mm | 32.52 x 80.31 Inches |
| 926mm x 2040mm | 36.46 x 80.31 Inches |
Summary
In conclusion, understanding internal door sizes in the UK is crucial for choosing the right doors for your home.
By familiarising yourself with standard and non-standard door sizes, as well as metric and imperial sizing systems, you can ensure that your doors fit perfectly and function smoothly.
Additionally, considering door thickness, fire door regulations, and accessibility requirements will help you create a safe and accessible living environment for all occupants.
With the information provided in this expert installation guide, you are now well-equipped to select the perfect internal doors for your home.
Frequently Asked Questions
What are standard internal door sizes?
Standard internal door sizes are typically:
| Standard Internal Door Sizes | |
| 457mm x 1981mm | |
| 533mm x 1981mm | |
| 610mm x 1981mm | |
| 686mm x 1981mm | |
| 762mm x 1981mm | |
| 864mm x 1981mm | |
| 838mm x 1981mm | |
| 813mm x 2032mm |
Are all internal doors the same size UK?
No, internal doors in the UK are not all the same size, as there is a difference between England/Wales and Scotland.
The standard door height for an internal door in England and Wales is 1981mm, while in Scotland, it is 2040mm; likewise, the widths differ at 762mm and 726mm, respectively.
What is the standard internal door width in the UK new build?
The standard internal door width in the UK new build is 2' 6" (762mm) in England and Wales and 28.5" (726mm) in Scotland.
How do I measure for a replacement internal door?
To measure for a replacement internal door, take the widest width measurement across the top, middle and bottom of the frame, and the longest height measurement of the inside vertical side of the frame.
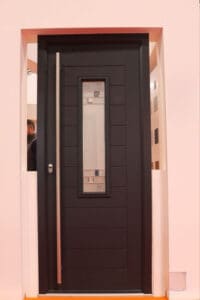
What is the difference between metric and imperial door sizes?
Metric door sizes are typically taller and thicker than imperial door sizes, with a height of 2040mm and a thickness of 40mm, creating a more secure door.

