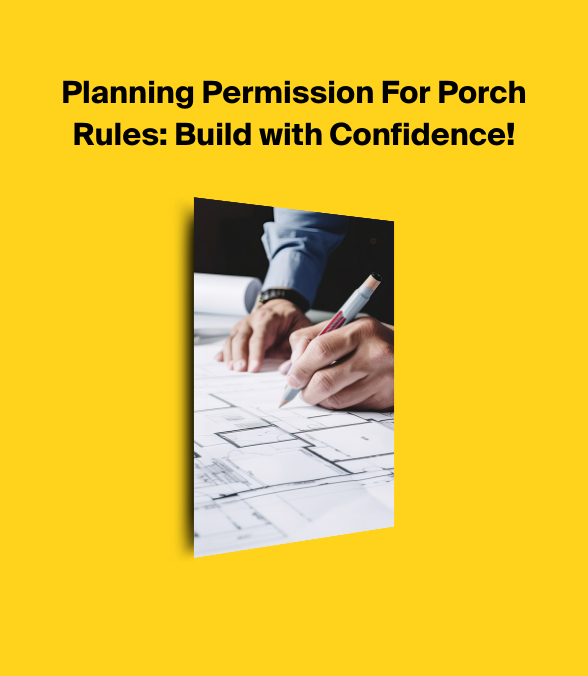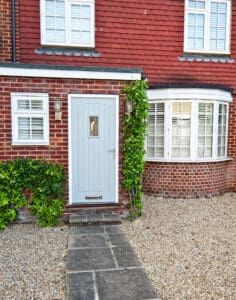Need to grasp if you require planning permission for a porch? Learn the key measurements and location criteria to determine whether you can proceed without formal consent. This guide demystifies the dimensions of porches, clarifies the planning permission porch criteria, and streamlines your next steps should you need to submit an application.
All about Porch Planning Permission - Overview
- Permitted development rights allow porches up to three square meters in ground floor area, under three meters in height, and over two meters away from any highway boundary to be built without planning permission in the UK.
- Porches exceeding permitted development size or height restrictions, or within two meters of a boundary with a highway, require planning permission, and additional restrictions apply to listed buildings or those in designated areas.
- While porches often fall under permitted development, building regulations approval is required for certain elements like windows and electrical installations, and professional support can help navigate the complexities of planning and construction.

Build your door today!
Get a Quote
Understanding Planning Permission for Your Porch
Determining if your porch project needs planning permission is a necessary initial step to avoid potential legal issues and ensure regulations are met. A porch generally does not need
planning permission if it adheres to the permitted development rights guidelines, simplifying the construction process. However, the requirement for planning permission hinges on specific factors.
These factors include:
- The porch not exceeding 3 metres in external measurements
- Being no more than 3 metres in height
- Being located at least 2 metres away from any boundary with a highway
Should your porch exceed these limits, you would need to submit a planning application to your local planning authority.
The Essentials of Permitted Development for Porches
In the UK, permitted development rights allow for the erection of porches on houses without needing planning permission, as detailed in the Town and Country Planning (General Permitted Development) (England) Order 2015. However, these permitted development allowances do not extend to flats, maisonettes, or other buildings.
To comply with permitted development, a porch must meet the following requirements:
- The ground floor area measured externally cannot exceed three square metres.
- The highest part of the porch must not be more than three metres above ground level.
- The porch must be built more than two metres away from any boundary with a highway.
- The main entrance door between the existing house and the new porch must remain in situ or be replaced.
Navigating Local Planning Authority Guidelines
Local planning authorities are instrumental in enforcing specific regulations on porch construction, such as size, height, and width, relative to the property. These authorities provide information about permitted porch size and specific guidelines for the location.
A local authority can choose to implement an Article 4 Direction, which will remove the usual permitted development rights in a specific area. This allows the authority to have more control over development in that area. This means that you would require planning permission for porch construction even if it normally falls under permitted development. Failure to comply with local planning guidelines may lead to penalties, mandatory alterations, or even demolition of a non-compliant porch.
Porch Dimensions: How Big Can You Go?
Specific dimensions must be taken into account when planning the size of your porch. A porch can measure up to (and including) three square meters of ground area without requiring planning permission, with the measurement taken from the outside of the porch including wall thickness.
Height Considerations
Another vital parameter is the height of the porch. To be considered within permitted development rights, the height of a porch must not exceed three meters above ground level.
If the highest part of the porch is over three meters in height from ground level, planning permission is required. The three-meter height restriction for a porch is identical to the height limit applied to house extensions under permitted development.
Proximity Boundaries
Proximity boundaries are another detail that needs attention when planning your porch. A porch must be over two meters away from any road or boundary to avoid needing planning permission.
No part of the porch can be within two meters of any boundary between the house and the main road, according to proximity to boundary rules. If the porch is constructed in front of the principal elevation or any side elevation facing a highway, planning permission may be required.
When Does a Porch Require Planning Permission?
Even with general guidelines, certain circumstances may necessitate planning permission for porch construction. Planning permission is needed if:
- The planned porch exceeds 3m in size when measured externally
- The planned porch is over 3m in height
- The porch is located within 2m of the property boundary and highway
Listed Buildings and Designated Areas
If your property is a listed building or located in a designated area such as a Conservation Area, National Park, or Area of Outstanding Natural Beauty, additional restrictions apply. Obtaining listed building consent is a prerequisite before adding a porch to a listed building due to the strict control over permitted development rights concerning these buildings.
Similarly, in conservation areas and other specified regions, local planning authorities may revoke permitted development rights, making it necessary to seek planning permission for porch constructions of any size. Such permission must be acquired if building a porch alters the character or appearance of a Conservation Area or similarly designated area.
Extensions and Alterations Beyond PD Rights
While porch additions generally fall under Permitted Development, certain extensions and alterations, such as a house extension, can necessitate planning permission. If your proposed porch extends beyond the surface area of three square metres or would be taller than three metres in height, it would go beyond Permitted Development rights and necessitate planning permission.
Furthermore, design features of a porch, such as an intention to provide sleeping accommodation or it being constructed from materials not in keeping with the existing house, may necessitate planning permission regardless of size.

Build your door today!
Get a Quote
Complying with Building Regulations Approval
While securing planning permission is vital, adherence to building regulations approval during porch construction is of equal importance. Despite general exemptions, certain elements, such as windows and electrical installations, must adhere to building regulations.
Glazing and Electrical Work Standards
Specifically, all windows and electrical installations within a new porch must adhere to the applicable sections of building regulations, irrespective of whether planning permission is required.
Windows in a new porch must meet standards for:
- Glazing
- Safety
- Thermal efficiency
- Ventilation
Similarly, electrical installations within a new porch must be carried out in accordance with building regulations, covering aspects such as safety, circuit design, and energy efficiency.
Accessibility Requirements
Accessibility is a key consideration in porch construction, especially when it comes to the front entrance door. It must ensure that existing accessibility features, such as ramps for disabled individuals, are not impeded.
The design of the porch must maintain level access to accommodate disabled individuals, safeguarding their ease of entry and exit. It is critical that the porch should not negatively affect disabled access already provided by the existing structure.
Seeking Permission: The Application Process
Understanding the application process is essential if your porch construction requires planning permission. Starting with contacting the local planning department, you can determine if planning permission is needed.
Planning applications for porches are submitted online through the Planning Portal in England and Wales, with detailed plans including materials, size, and location. Once submitted, a public consultation offers neighbors a period of three to eight weeks to provide feedback on the porch project. The local authority then assesses the porch planning application, evaluating project details and potential impacts.
Maximising Your Porch Potential Without Delays
Maximising your porch potential without delays is possible by sticking to permitted development guidelines and utilising porch kits from suppliers like The Porch Specialist.
The ideal size range for a porch that falls under permitted development rights is between two and three square meters, as this avoids the need for planning permission. Despite this, you should notify local authorities about porch construction plans even within permitted development rights to ensure that building complies with planning regulations.
Project Support and Expert Advice
The complexities of building a porch can be eased with the aid of professional support and expert advice. To build a porch, professional architects registered with the Architects Registration Board (ARB) can provide valuable design advice, optimise construction costs, and assist with the preparation of necessary planning permission and building regulations documentation.
Planning consultants, on the other hand, use their expertise and up-to-date knowledge of new legislation and planning rules to guide clients through the planning system. These professionals manage the application process effectively, enhancing the likelihood of approval.
Summary
Building a porch is an exciting home improvement project that not only enhances the aesthetic appeal of your property but also provides functional space. By understanding and adhering to planning permission rules, permitted development rights, and building regulations approval, you can build your porch with confidence. Remember to consult with local planning authorities, consider porch dimensions and accessibility requirements, and don’t hesitate to seek professional support and expert advice for a successful porch project.
Frequently Asked Questions
How big can a porch be without planning permission?
In general, a ground-level porch under 3 square meters doesn't require building regulation approval if it meets specific conditions such as complying with glazed and fixed electrical installation requirements. It's important to consider these factors when determining if planning permission is needed.
Do you need foundations for a porch?
Yes, a porch needs foundations to comply with building regulations. Standard trench foundations are typically used, but the depth and width can vary.
Can I add a porch to my house UK?
In the UK, you can add a porch to your house without planning permission if the ground floor area does not exceed three square metres under the General Permitted Development Order.
What are the rules for porches?
A porch of three meters or less does not need building regulations, as long as it is built at ground level and the front door remains in the same place. It must also not have a negative impact on the building's accessibility, especially for disabled individuals.
Do porches on listed buildings require special permissions?
Yes, listed buildings require listed building consent before adding a porch due to strict control over permitted development rights.











